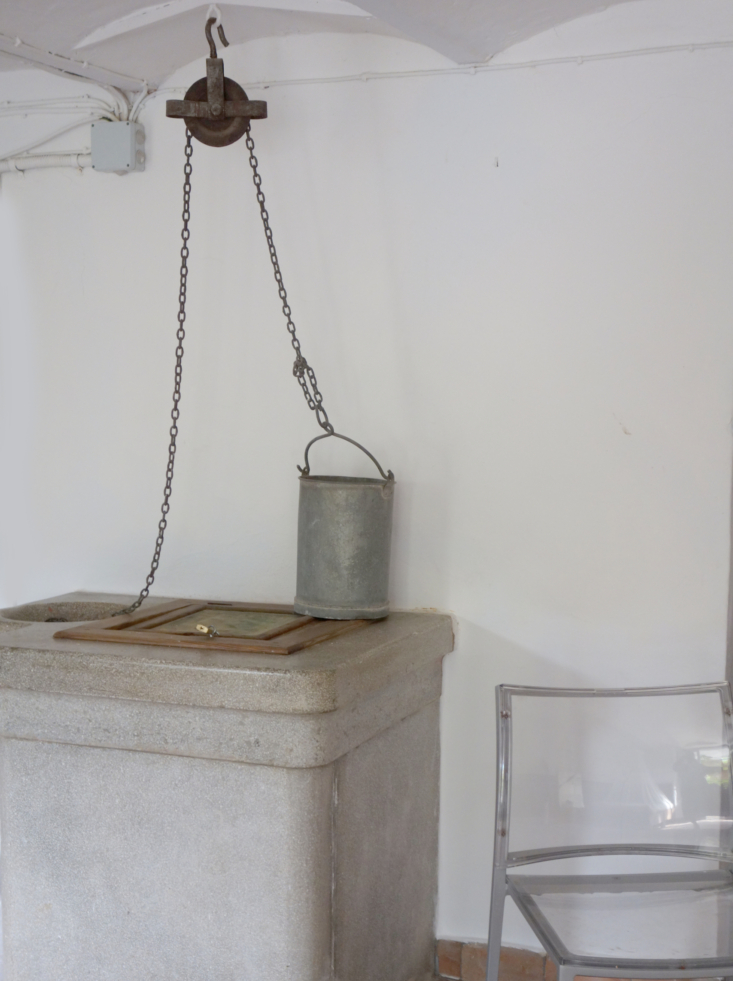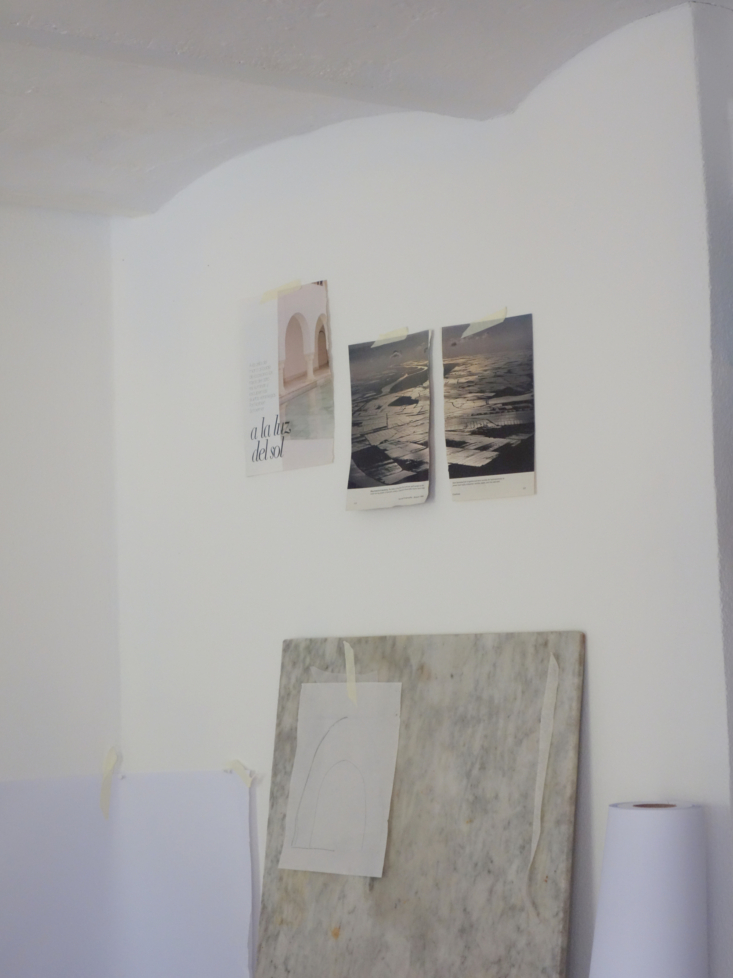Beauty in small moments: That’s what we titled our story last summer on how to set a simple summer picnic, with insight from NYC- and Mallorca-based Daniela Jacobs, the designer and ceramicist behind ARC Objects. Daniela’s work—like her cream-colored ceramic plates in thoughtful crescent shapes and curves, full circles and half-moons—are inspired, she told us, by savoring everyday moments.
This attention to small pleasures is evident, too, in Daniela’s home in Mallorca, with balconies and windows open to the summer, simply made beds draped with netting, a tiled kitchen, a small garden.
“My family’s connection to Mallorca started with my mom,” Daniela says. “When she was 19, in the late ’60s, she came to the island for a study abroad course and immediately developed a deep love for and fascination with the culture and the landscape. Post graduation, she lived here for several years, and on their first trip to visit her, my grandparents fell in love with this incredible island too and rather spontaneously bought this house.” As in her childhood, she splits her time between New York and Mallorca.
Of the house’s history, she says: “In the late 19th century, many Mallorquins sought work opportunities in France. Our house is evidence of the Modernist trend brought back by those who returned. There is a marble spiral staircase that starts in the basement and leads up to the top floor and wild original tiles that are unique in almost every room. I’ve always been curious about the hints that the house has left behind, like the two wells—which we now use to water the garden and fill the pool.”
Inside, the elegant, maximalist details mix with Daniela’s quiet, minimalist sensibility. Join us for a tour.
Photography courtesy of Daniela Jacobs.
 Above: The house as viewed from the garden, with pale blue shutters. “I’ve always felt both New York City and Mallorca were home,” Daniela says. “I speak fluent Mallorquin (the native language) as well as Spanish; we have friends here that have long been considered mutually chosen family, and ours is a nonlinear, unusual story that I’m grateful to be a part of.”
Above: The house as viewed from the garden, with pale blue shutters. “I’ve always felt both New York City and Mallorca were home,” Daniela says. “I speak fluent Mallorquin (the native language) as well as Spanish; we have friends here that have long been considered mutually chosen family, and ours is a nonlinear, unusual story that I’m grateful to be a part of.”
 Above: A cluster of terra cotta pots in the garden.
Above: A cluster of terra cotta pots in the garden.
 Above: “Aesthetically, I tend more towards minimalism by nature,” says Daniela. “But since the house is kind of the opposite (just in the tiles alone!), for me to feel peaceful in a room it’s often about combining my personal sensibility – paring things down to the essential– whilst honoring what is already there.”
Above: “Aesthetically, I tend more towards minimalism by nature,” says Daniela. “But since the house is kind of the opposite (just in the tiles alone!), for me to feel peaceful in a room it’s often about combining my personal sensibility – paring things down to the essential– whilst honoring what is already there.”
 Above: “The basement is one of the spots where I love to spend time the most,” says Daniela. “Its doors open directly out into the garden, so it gets surprisingly great amounts of natural light, and since it was meant originally as a space to keep the animals, it’s almost like a loft in its open construction. My studio is down there on one side of the room, with a space for reading or resting on the other and the indoor well in between.”
Above: “The basement is one of the spots where I love to spend time the most,” says Daniela. “Its doors open directly out into the garden, so it gets surprisingly great amounts of natural light, and since it was meant originally as a space to keep the animals, it’s almost like a loft in its open construction. My studio is down there on one side of the room, with a space for reading or resting on the other and the indoor well in between.”
 Above: The lounge space is fitted with an airy mosquito-net canopy.
Above: The lounge space is fitted with an airy mosquito-net canopy.
 Above: Upstairs, the kitchen opens out onto a balcony, with the pool just visible beyond.
Above: Upstairs, the kitchen opens out onto a balcony, with the pool just visible beyond.
 Above: The balcony with original details.
Above: The balcony with original details.
 Above: A hanging wooden drying rack hangs above the basin-like kitchen sink.
Above: A hanging wooden drying rack hangs above the basin-like kitchen sink.
 Above: Carved wood meets mix-and-match tile in the maximalist cookspace.
Above: Carved wood meets mix-and-match tile in the maximalist cookspace.
 Above: Copper pots make for a charmingly ad-hoc wall display.
Above: Copper pots make for a charmingly ad-hoc wall display.
 Above: Original floor tiles add the only color to the bright and simple dining room. (Note the vase balanced on a stack of books at left.)
Above: Original floor tiles add the only color to the bright and simple dining room. (Note the vase balanced on a stack of books at left.)
 Above: A sculptural fireplace is built into one corner.
Above: A sculptural fireplace is built into one corner.
 Above: A summery note: straw bag as decor.
Above: A summery note: straw bag as decor.
 Above: A grand spiral staircase in varieties of marble connects each of the floors—a remnant, according to Daniela, of French influence.
Above: A grand spiral staircase in varieties of marble connects each of the floors—a remnant, according to Daniela, of French influence.
 Above: A caned ceiling fan for hot summer days.
Above: A caned ceiling fan for hot summer days.
 Above: “My bedroom is another space that feels like the old and new are in harmony,” Daniela says. “Favorite thrifted items, like the glass orb that sits on a stack of treasured books, and the generous view of the mountains make for a gentle space to fall asleep and wake up.”
Above: “My bedroom is another space that feels like the old and new are in harmony,” Daniela says. “Favorite thrifted items, like the glass orb that sits on a stack of treasured books, and the generous view of the mountains make for a gentle space to fall asleep and wake up.”
 Above: Daniela made the tree branch “closet” herself.
Above: Daniela made the tree branch “closet” herself.
 Above: French doors and a Juliette balcony look out at the mountains.
Above: French doors and a Juliette balcony look out at the mountains.
 Above: The open top floor bedroom in late evening sun.
Above: The open top floor bedroom in late evening sun.


