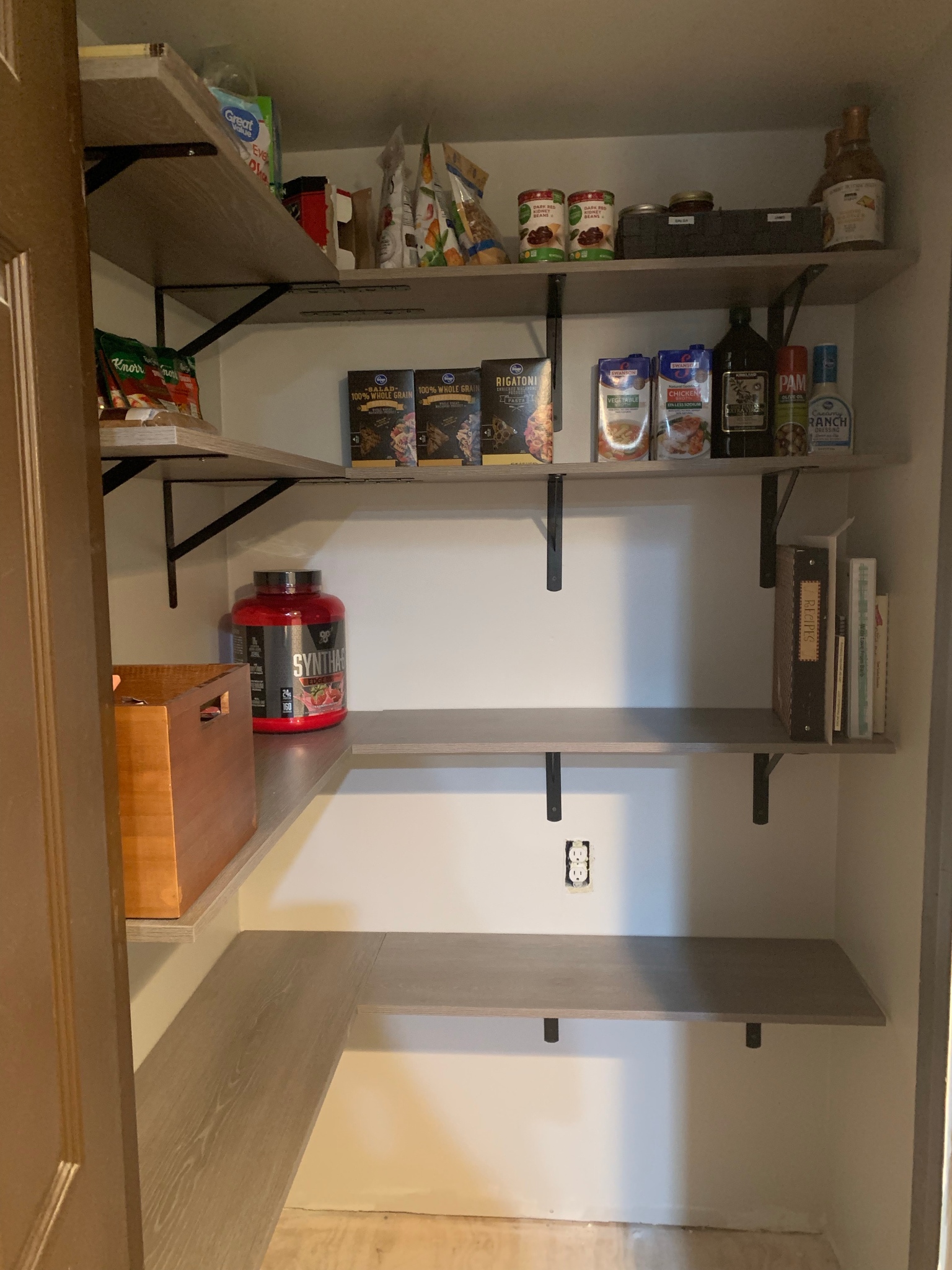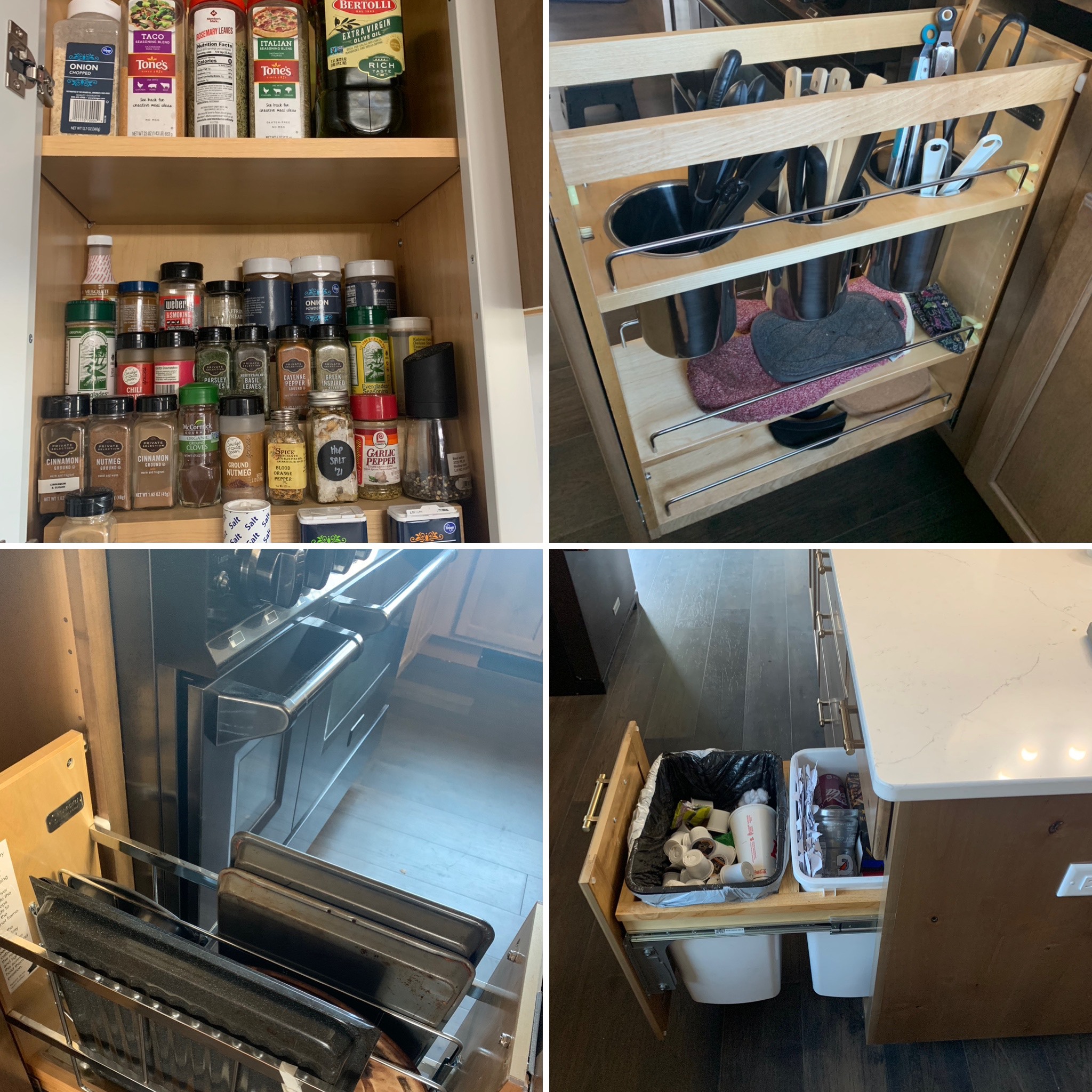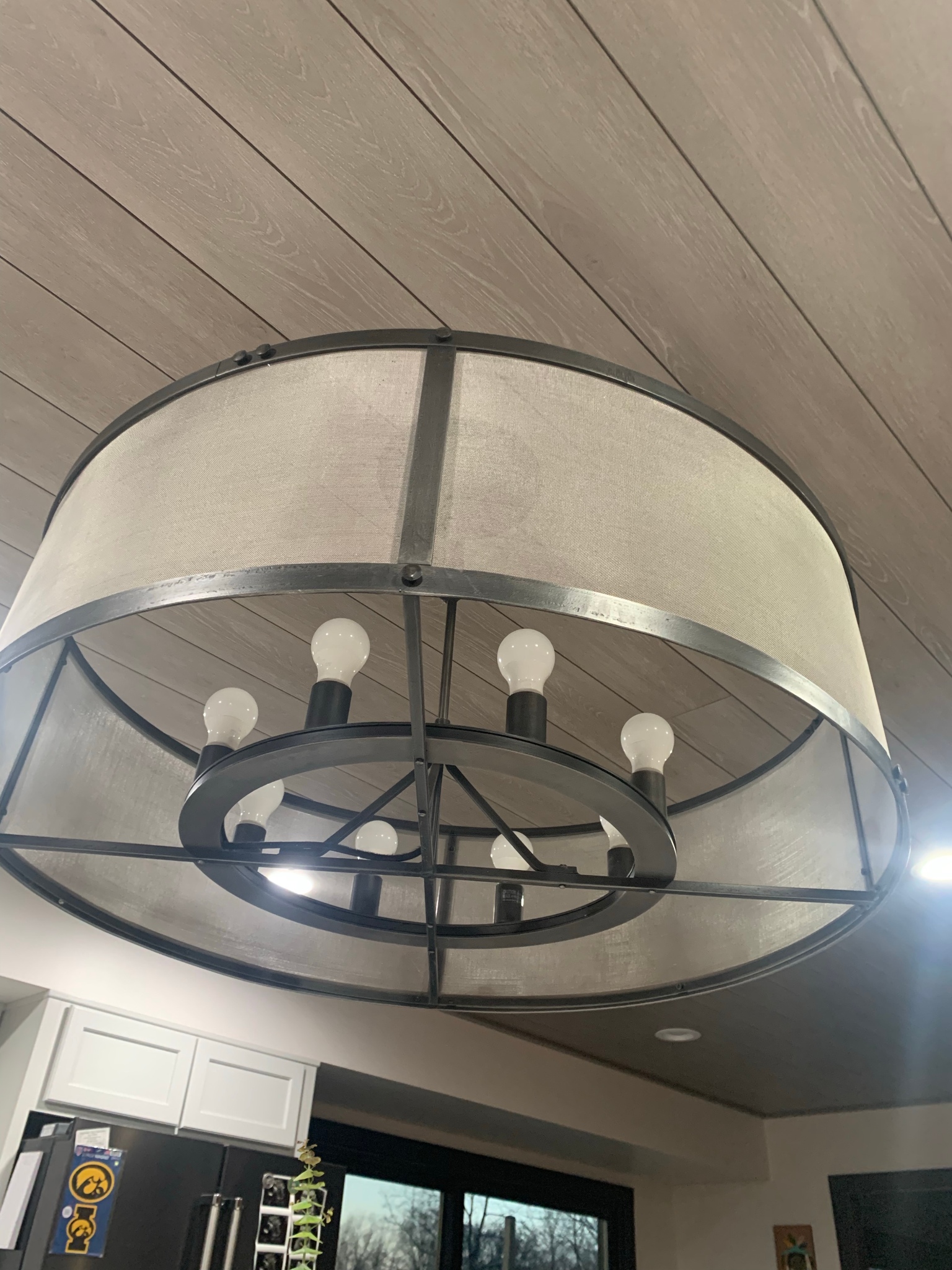I’ve been cooking in my kitchen now for a few months. I love it. It turned out exactly as I envisioned. So, with this post and without further ado let’s go on a walk through my kitchen.

The first stop is actually not in my kitchen, it’s the pantry right off the kitchen. We changed the entrance to our kitchen so I could have a bigger stove. Our new entrance comes where an old bathroom once was. The pantry is now what was once a shower. I wanted this pantry to have a rack for my brooms and steam mop. We also bought some shelves from Menards to store food easily. I love the look of those Pinterest worthy pantries with matching storage boxes, but I don’t have time to keep up with that look and quite honestly those boxes are kind of pricey. I did find some clear boxes at Target that were cheap, and I could easily use my label maker on. I love having a pantry. We didn’t have one in our last house and honestly, I didn’t realize how much cabinet storage food took up!

Once you finally enter the kitchen, you are met by my obnoxious orange wall. (Ok it isn’t really obnoxious.) I chose a burnt orange color because I absolutely loved these Spanish tiles I received from my Grandma and they really pop on the orange.

Plus, it just makes the kitchen feel so inviting. It also helps bring in some more warmth to my kitchen. The cabinets I chose are a beautiful rustic alder finished in husk, but they have some cool tones to them. I chose the husk since it matched the closest to the beams in our favorite room. The white upper cabinets I chose helped us keep costs down. My poor husband probably hated me as I stood in the cabinet showroom at KSI, I was looking at so many different white options and I know he couldn’t tell the difference, nor did he care. I chose moonshine for the uppers as it had some of the grey tones that husk provided and kept the white from going yellowish. The cabinets we went with are Merillat cabinets and we got them through KSI here in the Toldeo area. My cabinets are all soft close, and I did choose to go with more drawer cabinets because I prefer them. I ultimately went with two different lines of Merillat cabinets. The uppers are the starting line, while my lowers are the next line up. Because they are two different cabinet lines even though they are from the same manufacturer there was no guarantee that the stain would match up perfectly (thus my reason for a two-tone kitchen). This also meant that I was more limited on the door styles as only a few door options were the same throughout the lines. I chose a more expensive line for my lower cabinets because I needed them to hold the weight of my massive island. Also, to save money I did not go with the full overlay cabinets. This simply means that the door of my cabinets do not completely cover the face of the cabinet. I think my kitchen still looks like a million bucks and saving money in some spaces allowed me to splurge in others.
I absolutely love the cabinets though. Some of the splurges I went with on my cabinets was a wooden range hood. I did the range hood in the husk color to help break up a lot of the white. The insert for the range hood (the actual part that does all of the work) is from zline. This is the same manufacturer we used for my ginormous stove and my microwave. It works great and they are made here in Ohio. Other splurges inside my cabinets are: a spice rack hanging cabinet, full pull out shelve drawers, a cookie sheet drawer cabinet, and a utility drawer cabinet. I also did a trash and recycle cabinet right in the island for me to sweep prep work cuttings and crumbs in quicker.

I could have done more options for storage organization through the cabinet manufacturer, however I found it was cheaper to buy some of these storage options at Ikea or even at the Container Store. One of my favorite purchases is actually a simple letter organizer that I use to organize my Tupperware lids. It works fantastic and I can always find the right lids. By not completely blowing my budget on my cabinets it allowed me to plan for the massive stove I wanted, and the backsplash of my dreams.

I love to cook. I fell in love with gas ranges when we lived in our first house. I love that now there are electric ovens with gas cook tops. I know that there is a lot of press out there about gas cooking right now, but I still love using it. I also make sure to have my hood vent on when I use it. A properly vented gas stove and hood vent probably helps reduce the indoor pollution. That being said, I went with a Zline black stainless, 48-inch dual fuel range. This means my oven is electric and the stove top is gas. I loved the look of black stainless. If I was looking at replacing our stove anytime soon, I might not consider doing black stainless again. It is harder to keep clean. However, I love love love love baking in my double ovens. I usually use the small oven for meats. My larger oven is reserved for cookies, vegetables, casseroles, and anything else I dream up. It took me some time to get used to the stove top. Once I lit the burner I thought I only had two cooking temps. It appeared my options were high or higher. I then realized if I turned the dial the opposite way from lighting the burner, it reduced the flame. That was and still is awesome, but I wish I would have known that earlier. I have burnt a few dishes before learning that trick. I also have a pot filler. I didn’t want a pot filler. I thought it was a waste of money. Darren however said since we have the wall open, and it is like $5 to run a water line there I was getting a pot filler. I showed him how ridiculously overpriced a brushed champagne gold pot filler hardware was. He told me I could find a cheaper alternative, but I was still getting a pot filler. He was adamant we were getting a pot filler. I was struggling with finding one I liked, because I had picked out brushed champagne hardware as our cabinet drawer pulls (the pulls came with our cabinets from KSI). I also had fallen in love with a high end sink in champagne that I really didn’t want to go an alternative route and I thought a pot filler would eat into my sink budget. Because I had saved us money in other areas, and then I won an award at work, I ended up getting a pot filler that matched my sink. I hate to say this, but Darren was right on making me get the pot filler. I do use it quite often.

I haven’t chosen a backsplash for the entire kitchen. I am not sure if I will, I do have a backsplash behind my range. I decided to continue our countertops up the wall behind the range. I did this because I HATE CLEANING GROUT. I also did this because I am somewhat of a messy cook. It is so easy to clean and quite honestly I love how it matches my countertops perfectly. These countertops almost didn’t happen. I have always loved quartz and I know I have blogged about my countertop drama before, but I am blogging about it again. I chose a massive island because as much as I love my husband (I’m guilty of it too) my kitchen island at our old house became a dumping ground for mail. I love using my island as a prep space, I love that we oftentimes eat at the island, and I love that it’s a hangout space while I’m cooking.

But I want to also use it for functionality. So I made it about the size of a king size bed. Unfortunately that meant the quartz countertops I fell in love with, weren’t going to work. Well they would be able to install it but it would have a seam on my island. I didn’t want that. My little quartz loving heart was devastated and I started looking at granite. There is nothing wrong with granite, I just personally don’t like it as much as quartz. I feel like granite is a bit more busy. It is just a personal preference. A lot of the granite slabs also weren’t necessarily big enough for my island either. Then the show room worker told me about Daltile jumbo slabs. We drove out to Akron to look at the types of jumbo slabs. I had a hard time picking. I actually did fall in love with some granite and even marble, ultimately though I ended up with a beautiful subtle quartz. It looks amazing in the kitchen and is so easy to clean.

Another easy to clean thing in my kitchen is my sink. I really did not want a farmhouse sink. I wanted something close to a double bowl sink. Unfortunately with the layout of our HVAC system and plumbing I was unable to move the sink over further. That meant I had to do the dreaded corner cabinet and didn’t have room for a lazy Susan or the corner drawers I really wanted to do. I also realized because I am very short, an upper cabinet in that spot would not make sense, so I decided to do open shelves. I am not really a fan of open shelves in a kitchen. I think they can look nice but i do not like having all of my items on display. Plus I don’t like how dust and dog hair can end up on the shelves. So I kept ours mostly for cookbook storage.

But back to my sink. Because of HVAC and plumbing and wanting room for a dishwasher, I needed to do a smaller sink base. This meant I was somewhat limited on the size of my sink. I ended up finding this one and a half bowl, composite Blanco sink at Home Depot. I was worried about getting a composite sink because I’ve heard horror stories of hairline cracks and leaks, it always looking dirty, and not handling high heat. I have never been one to set anything immediately from my oven or stove into the sink so I felt I’d be ok there. I chose a dark sink so I wasn’t worry about it looking dirty. And our plumber inspected it well for chips and cracks. It’s been a great sink. It is tough and I have broken a plate in it, but it’s held up beautifully and I love using it.

The appliances in my kitchen are a mix of KitchenAid and Zline. We went with Zline for the stove, hood vent, and microwave. They all work great and are nice looking. The microwave is a drawer microwave. We had one in our last house and Darren really wanted one again. Honestly, I’m not all that impressed with them. I personally don’t like cleaning it since it’s harder to get crumbs out of. Also we broke the door when installing it so you do have to push ours shut. We will replace it eventually. But he loves the drawer and that it’s tucked out of the way. I just imagine a 2 year old pushing a lot of buttons eventually…Our refrigerator was a Facebook marketplace find. We bought it just to work until we had planned out our kitchen. Then we thought we’d move it to the basement. Except we really like it. It’s quiet, it works nice, I like how much storage it has. I like that all the shelves are adjustable while locked in place. It’s a good fridge. Probably not worth the price tag brand new but it’s a good fridge. What was worth the price tag brand new was the dishwasher. I love our dishwasher from KitchenAid. It’s quiet. It has a third row rack. It does a very good job of drying Tupperware. If my husband doesn’t rinse dishes it still gets them clean. I love it. Also I have noticed that the black stainless from KitchenAid doesn’t smudge or get fingerprints as often as the Zline does. I do like all of our appliances and would be willing to repurchase either brand in the future.

For our lighting in the kitchen, I went with recessed lighting. It’s bright and we did a lot of them because you can never have too much light. I also found an amazing chandelier at a resale shop. It used to be in a grain mill and it’s big and weighs 70 lbs. I love it and paid $500 for it. It’s so unique. I have a small light over my sink. Then we have under cabinet lighting as well. Our ceiling is a bit different, we used a shiplap paneling from Menards. This is because all of the plumbing for our house runs through the kitchen. Because we have not started our master bath yet we wanted to keep access to the plumbing, so we used this. It has tongue and grooves and just locks together. So it will be easy to access the plumbing when we work on the master!

I really love my kitchen and I think it turned out great. Actually it’s better than I expected. I can’t wait to cook Thanksgiving dinner in it or teach our child how to bake biscuits. Hopefully soon we will be able to have a big party and can have all our family and friends who have helped out with Lakelife Renovation over for a big party.
